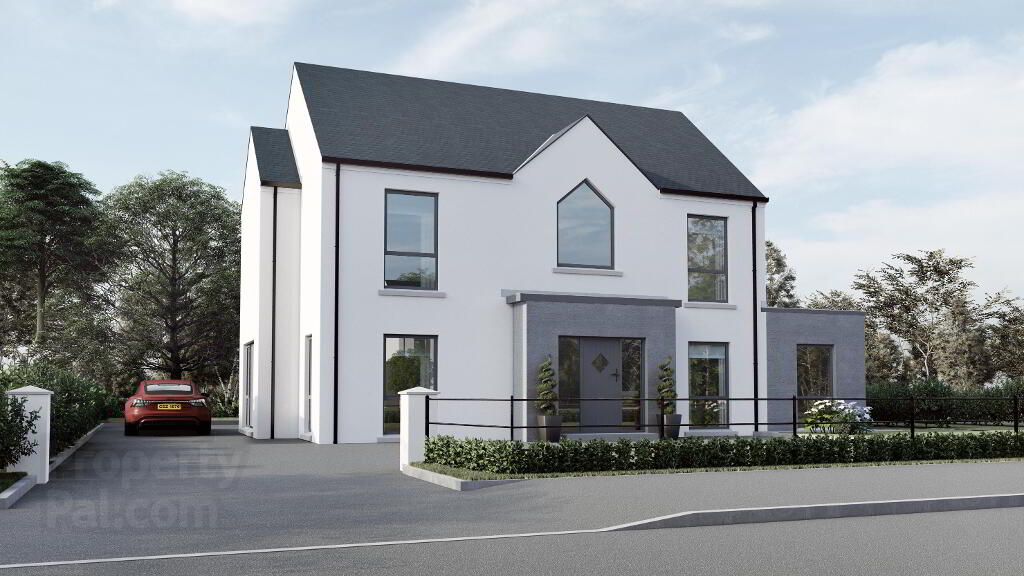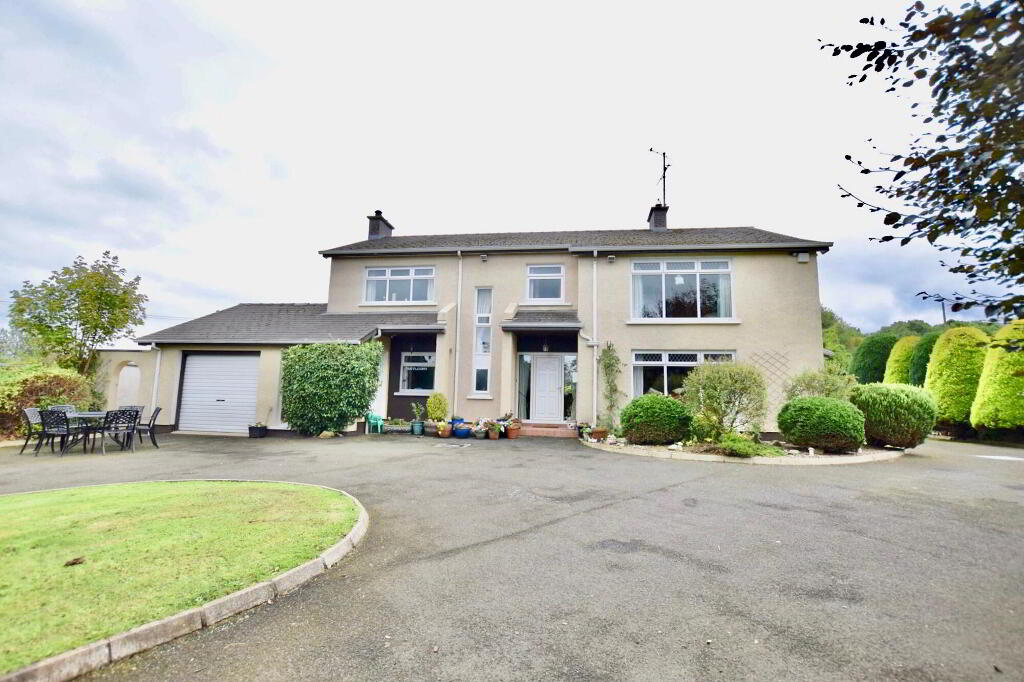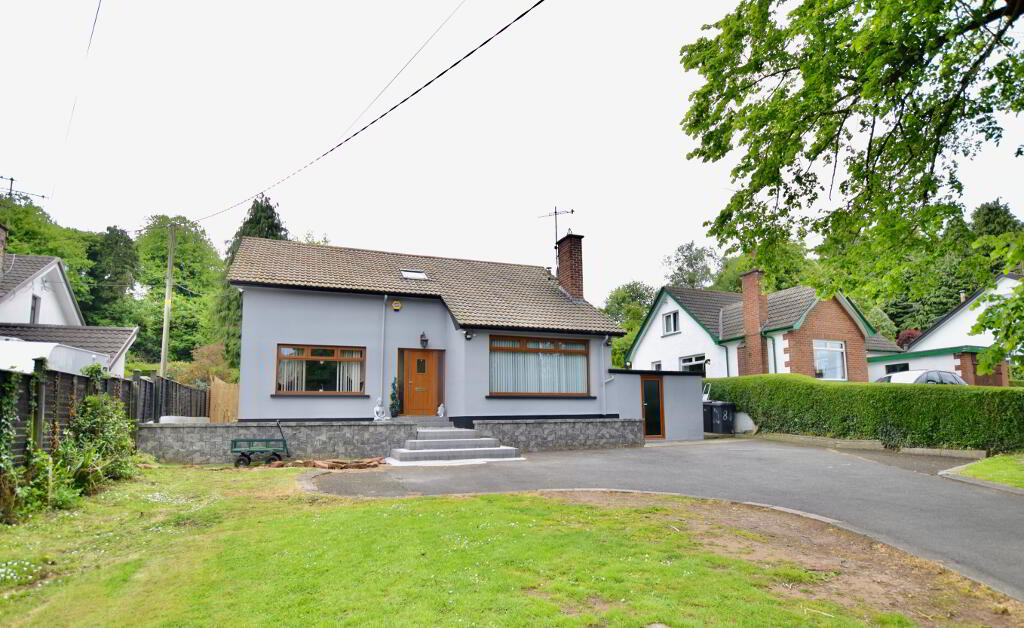This site uses cookies to store information on your computer
Read more
Key Information
| House Type | House Type 1 |
|---|---|
| Style | Detached House |
| Status | For sale |
| Price | £350,000 |
| Bedrooms | 3 |
| Bathrooms | 2 |
| Receptions | 2 |
An exquisite development of modern homes within easy walking distance of the hustle and bustle of the thriving Town Centre and with beautiful open countryside close to hand.
Additional Information
The modern yet charming design appeals to a range of potential purchasers.
Each home comes finished to the highest specification. If you are looking to embrace the benefits of an idyllic location with all the modern amenities you need on your door step, Coolreaghs Manor is the ideal address....
LOCATION
Set on the popular Coolreaghs Road, this exclusive development ‘Coolreaghs Manor’ offers the convenience of Urban living yet is only a short stroll to open countryside.
Located in the heart of Mid Ulster, Cookstown is easily connected to the main transport routes throughout the province and offers places of interest such a Lissan House, Killymoon Castle & Drum Manor Forest Park.
One of the largest towns in County Tyrone Cookstown is renowned for it thriving Saturday market and offers a wide range of amenities including high street shopping, restaurants, bars and cafes. With state of the art sports facilities and offering four primary schools, two secondary school, South West College and Loughry College of Agriculture, Food and Rural Enterprise, Cookstown really is the place to live.
SPECIFICATION
- High U Value Timber frame construction
- Ergon filled uPVC Double Glazed Windows
- Composite Front Door
- Self Coloured Render to all exteriors in various colours
- Quality black metal railings to various locations
- Front lawns turfed, rear gardens raked and seeded
- Tarmac Driveways
- High spec paved footpaths with generous patio to rear
- Composite canopy above Front Door
- Mains Gas Heating Source
- Gas Combi Boiler enabling instant hot water throughout
- Solid Internal White Contemporary Style Doors
- Deep 6” White Contemporary Skirting with 4” matching Architrave
- High quality Satin Chrome Ironmongery
- Fully Painted interior walls and all woodwork
- Electric Fire with Fireplace surround and hearth
- LED downlighters to open plan Kitchen, Dining, Living area
- Low Energy lighting throughout
- External Lighting to front and rear patio doors
- Generous provision of power sockets, BT and TV points throughout
- CAT 6 cabling to all TV points for Smart TV
- 1ST Fix Alarm cabling installed
- Large Shower Enclosure to both Ensuite and Main Bathroom with Rainhead Shower
- Backlit Vanity Mirrors to all bathroom wash hand basins
- Vanity Units to both Main Bathroom and Ensuite
- High Spec Contemporary Sanitaryware throughout
All appliances installed including
Integrated Fridge FreezerBuilt in Oven, Hob and Extraction HoodBuilt in MicrowaveIntegrated DishwasherWashing MachineTumbledryer
THESE PROPERTIES WILL BE SUBJECT TO A ANNUAL MANAGMENT FEE
All of the above including photgraphs, CGI images, layouts, measurements etc are subject to change and may vary
Need some more information?
Fill in your details below and a member of our team will get back to you.



