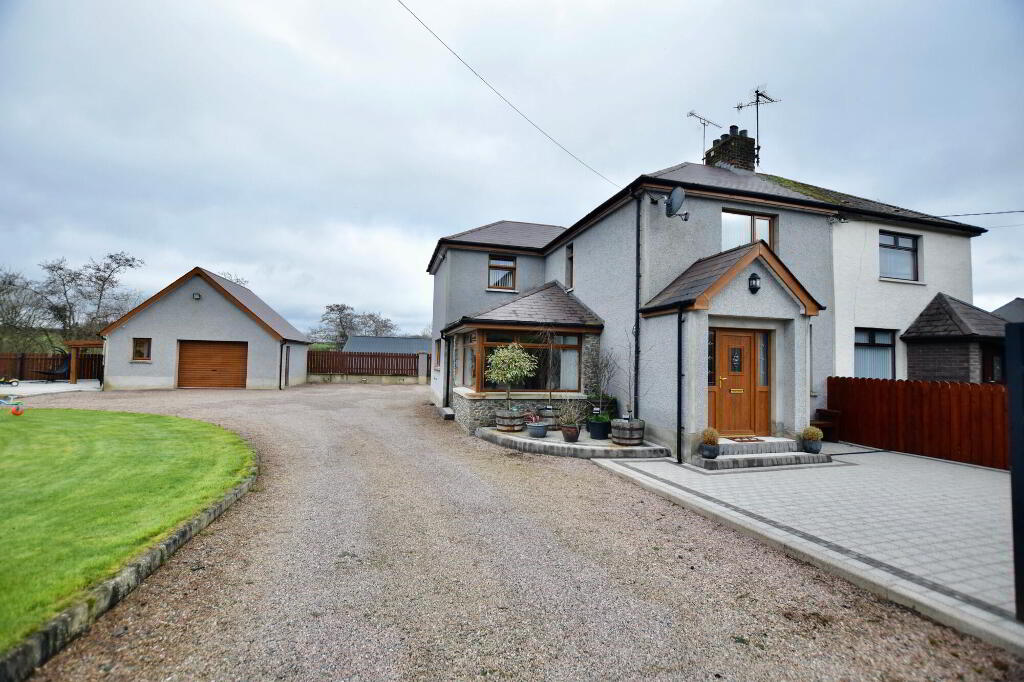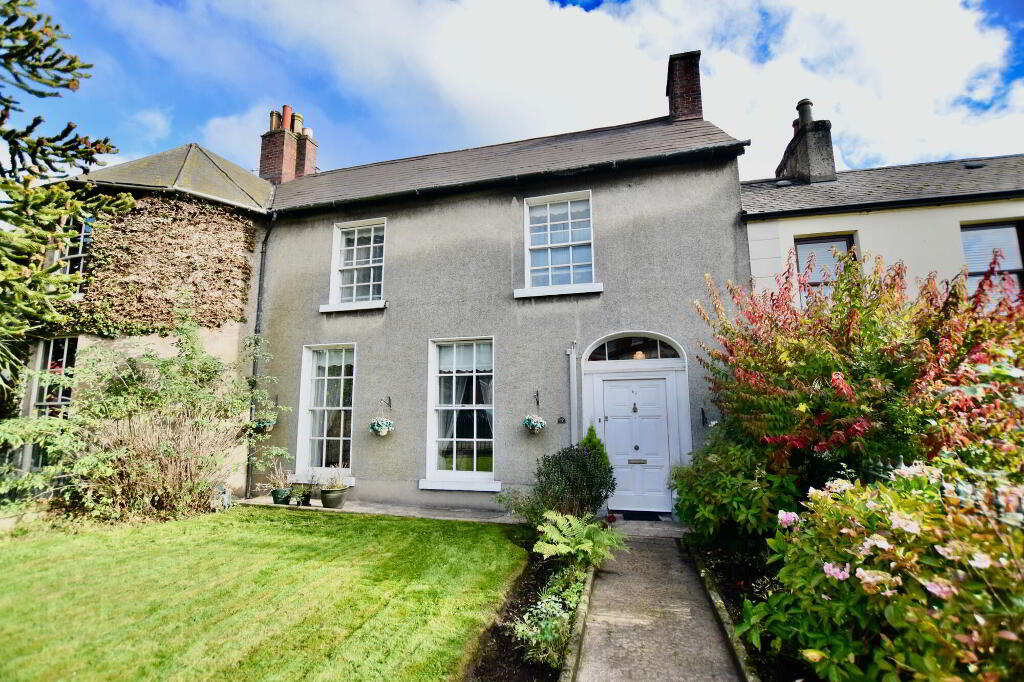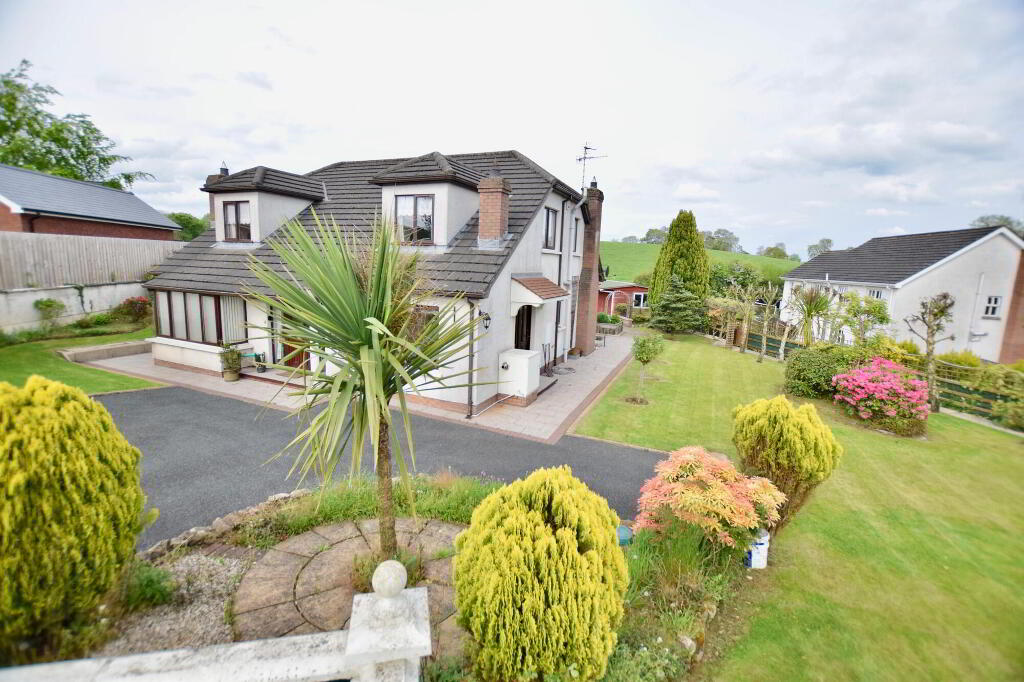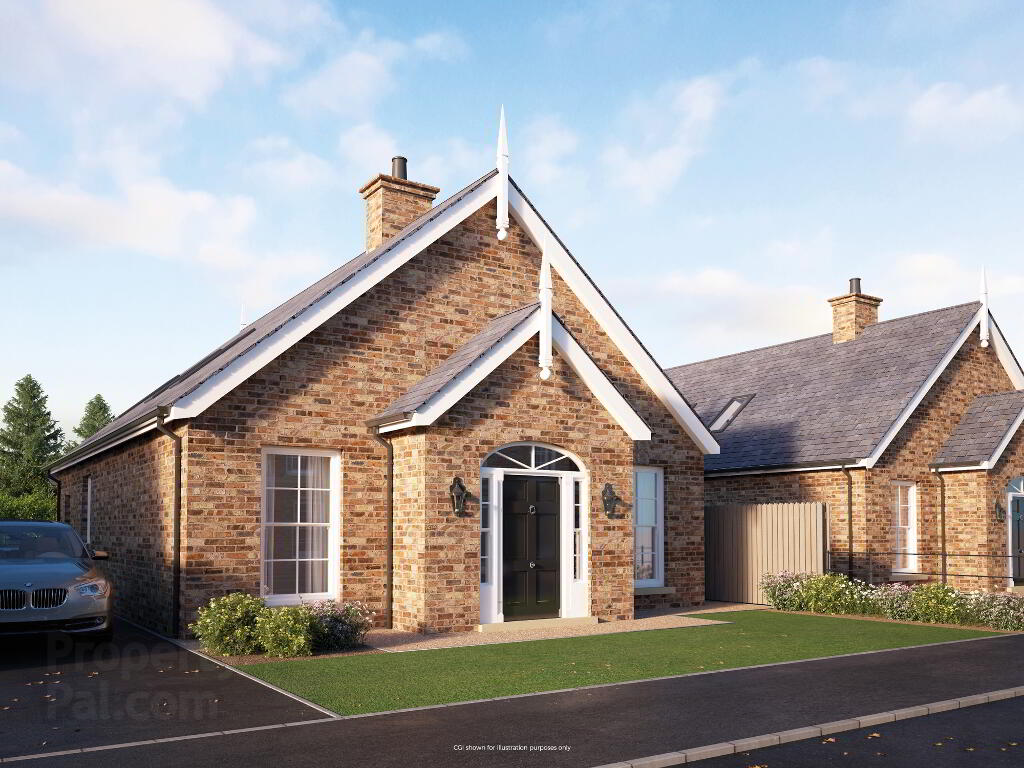Introduction
This privacy policy explains what personal information Stanley Best Estate Agents (or “we”) will collect from you and how we will use that personal information. We are committed to being transparent with you regarding our use of your personal information and we encourage you to contact us at mail@stanleybestestateagents.co.uk if you have any questions.
Contents of this privacy notice
- Who controls your personal data?
- What personal data will we obtain from you, and how and when will we request it?
- Why do we obtain your personal data?
- Who will we share your personal data with?
- How do we ensure the security of your personal data?
- Access to, and amending, your personal data
- Amendments to this policy
- Comments and questions
01
Who controls your data?
Stanley Best Estate Agents is the âcontrollerâ. This means that Stanley Best Estate Agents will obtain and process your personal data in line with GDPR/Data Protection legislation in force in the jurisdictions in which they operate.
02
What personal data will we obtain from you, and how and when will we obtain it?
We may obtain information from you when you register on our website, contact us by phone or text, or when you visit our offices or developments.
The data we obtain will include some or all of the following:
- your full name;
- your date of birth (if there is an age qualification related toa transaction);
- your address, postcode and country of residence; and
- your contact details (email address and telephone number(s)).
You will be asked to provide the above information if you wish to enquire about or purchase sell rent a property from us or require valuation or financial advice.
If you contact us, we may keep a record of that correspondence or may record calls from you and to you.
If applicable, in order to meet our legal requirements if purchasing, or potentially purchasing, a property from us, we may also collect and process the following additional personal data about you:
An internationally recognized photo ID (passport, driving license), a utility bill, proof of identity, residence and/or age, and/or a bank or credit card statement relating to your payment details that are registered with us;
We may also ask for details of your mortgage arrangements or other financial arrangements to purchase your property.
We reserve the right to conduct credit checks with third party credit and financial institutions in order to confirm any information that you have provided to us.
03
Why do we obtain your personal information?
We will obtain and process your personal data in order to:
- provide you with information regarding our Vendor's properties or services that you request from us or which we feel may interest you, where you have consented to be contacted for such purposes:
- progress any property reservation and conveyance that may result from enquiries or contact;
- provide customer support services including property maintenance and remedial works post legal completion;
- comply with our regulatory and legal obligations.
- reporting of crime or suspected crime, including money laundering or fraud.
04
What will we do with your personal data?
Disclosure to third parties
- We will not disclose any personal information that you provide to us to third parties unless: (i) we have your consent; (ii) it is required or permitted by law, (iii) your agreement with us permits such disclosure; or (iv) it is in our legitimate interests to do so. This is explained more fully in clause 4.2 below.
-
In accordance with this Privacy Policy and data protection law, you understand and agree that we may disclose your personal information for the following purposes to the following third parties:
- third parties, for the purposes of verifying information that you provide to us.
- to any member of our group of companies, which means our subsidiaries, our ultimate holding company and its subsidiaries;
- to any prospective seller or buyer of a company within the Dandara Group, or our business or assets (or part of them) in respect of the sale;
- to a third party, if we are under a duty to disclose or share your personal data with them in order to comply with any legal obligation, or to protect the rights, property, reputation, security or safety of our company, our customers or others; this includes (but is not limited to) exchanging information with or providing information to third parties for the purposes of fraud protection and credit risk reduction;
- to any law enforcement or revenue authorities (when requested by them to do so) and only to the extent necessary to adequately deal with the requests made;
- to your bank or card scheme operator in order to verify the Card information or bank information that you provide to us and/or to recover payments made to you in error;
- to any payment collection agency that we may decide to use in order to recover monies you owe to us; or
- to any body or regulator to whom we have a duty to disclose such information.
- To persons or organizations who work on our behalf to provide a product or service to you, but such persons or organizations may only use the information to provide the product or service and not for any other purpose.
- We may also use your email address or your postal address to send you updates or news regarding our Company or the services we provide, but you can choose to stop receiving emails or post of this nature at any time by contacting our sales and marketing teams or the Data Protection Officer using the details in clause 6.2 below.
-
We do not sell or trade any of your personal information to third parties.
Transferring your personal data to other countries
- In order to provide our services effectively, we may need to transfer data, including personal information, to other companies outside the Isle of Man, Channel Islands, UK or outside the European Economic Area (EEA).
- If we determine that it is necessary to transfer personal data in accordance with clause 4.5, we will only make such a transfer if we are satisfied that the recipient companies offer an adequate level of protection for personal data.
-
You agree that we may transfer personal information we hold about you to any country (including countries outside the European Economic Area) in accordance with this Privacy Policy.
Data retention
- Data collected which does not progress to the sale of a property or lease will be retained for up to three years after the last contact we have with you.
- Data related to the sale of a property or lease will be retained for up to 13 years following legal completion of the matter, unless we are required to retain it for a different period pursuant to our legal obligations.
05
How do we ensure the security of your personal data?
- We will take all steps reasonably necessary to ensure that your data is treated securely and in accordance with this Privacy Policy.
- Stanley Best Estate Agents will strive to invest in adequate security technologies and maintain strict information security policies designed to prevent unauthorised access to personal data by anyone, including our staff. The need to ensure that data is kept securely means that precautions must be taken against physical loss or damage, and that both access and disclosure must be restricted. All staff are responsible for ensuring that any personal data which they hold is kept securely, and that personal information is not disclosed either orally or in writing or otherwise to any unauthorised third party. Staff having permitted access to personal data are specifically required to comply with our Security Policies.
06
Access to and amending and deleting your personal data
- At any time, you can make a request to us to have access to the personal information that we hold about you. We may need you to provide identification in order to process your information request.
- It is your responsibility to tell us when information that you have provided to us is out of date or needs to be amended, but we confirm that we will update or delete your personal data accordingly.
- You have the right to ask for the deletion of your personal data from our records (the ‘right to be forgotten’) unless it is necessary for us to perform our legal obligations or contractual obligations to you or another third party.
- If you wish to be deleted from or ensure that details held are correct with a third party owned platform, such as a property portal you will need to contact them directly.
- For requests relating to access, amendments and deletion of data please contact our Data Protection Officer at david@stanleybestestateagents.co.uk
07
Changes to this privacy policy
If we change any of the terms of this Privacy Policy in the future, the amended policy will be available on our websites
08
Comments and questions
If you have any comments or questions, regarding this Privacy Policy, please contact the Data Protection Officer using the details in clause 6.5 above.




